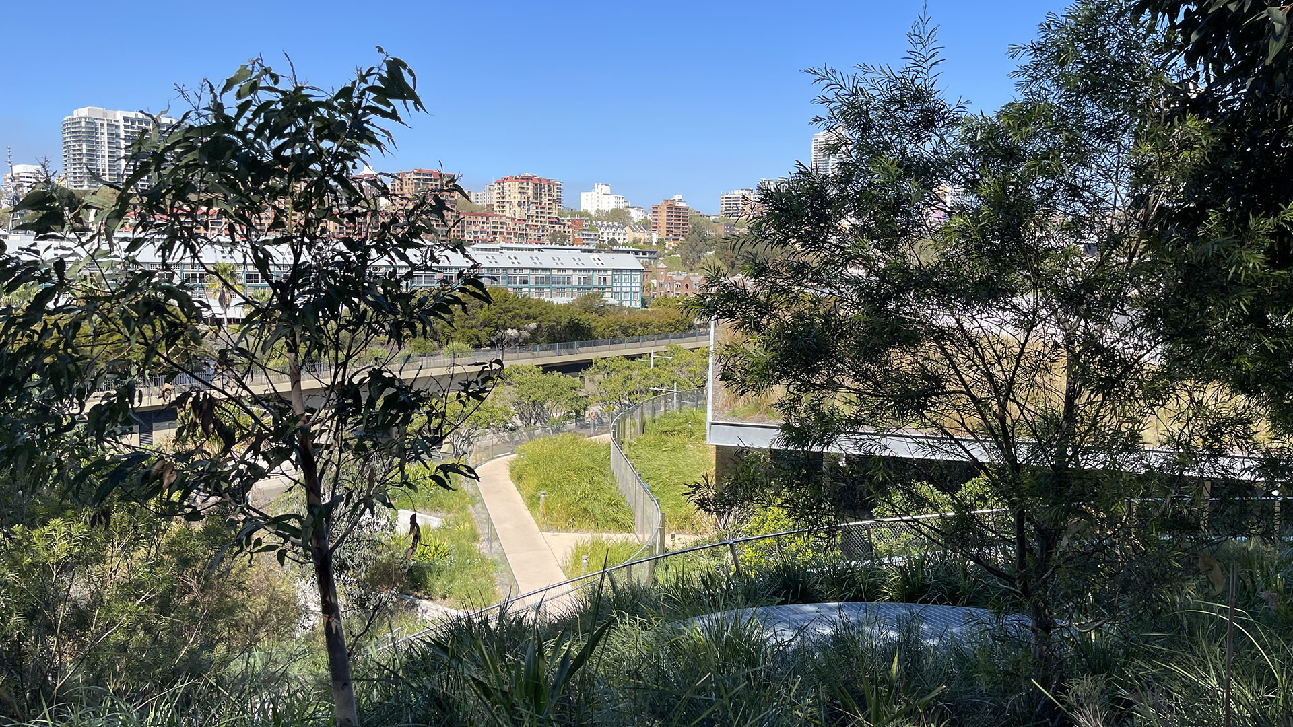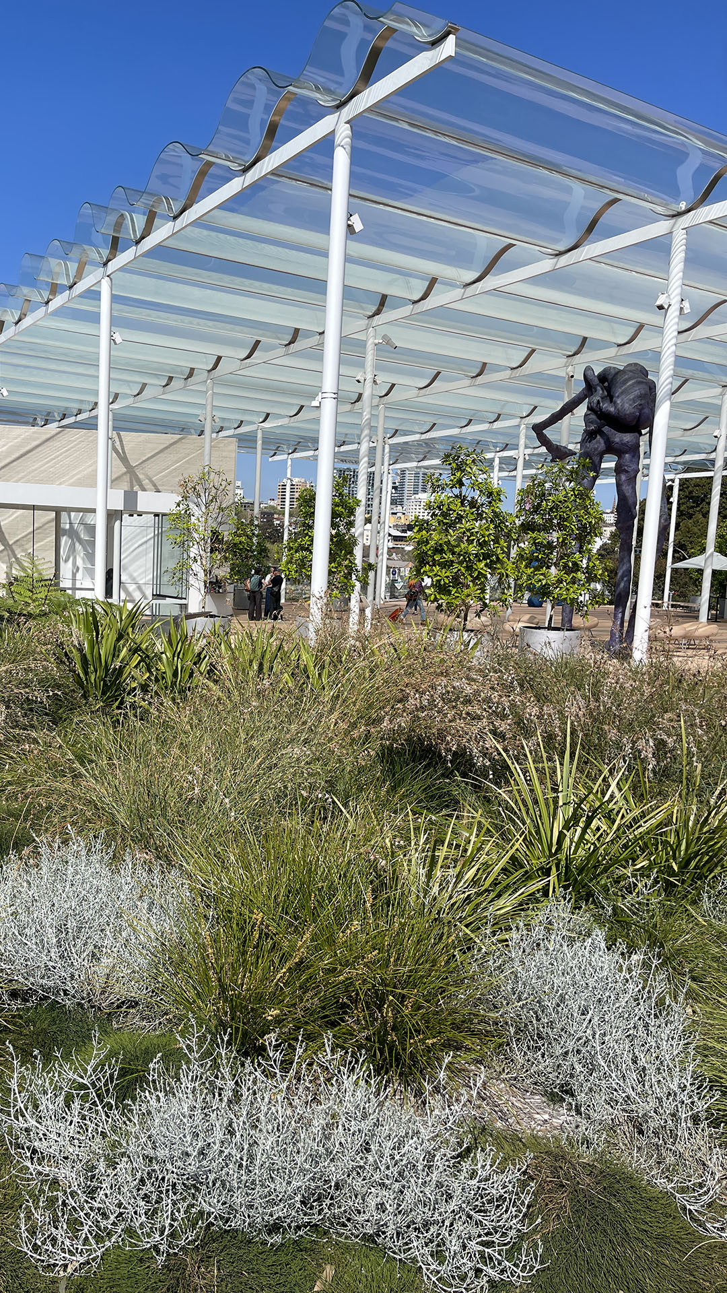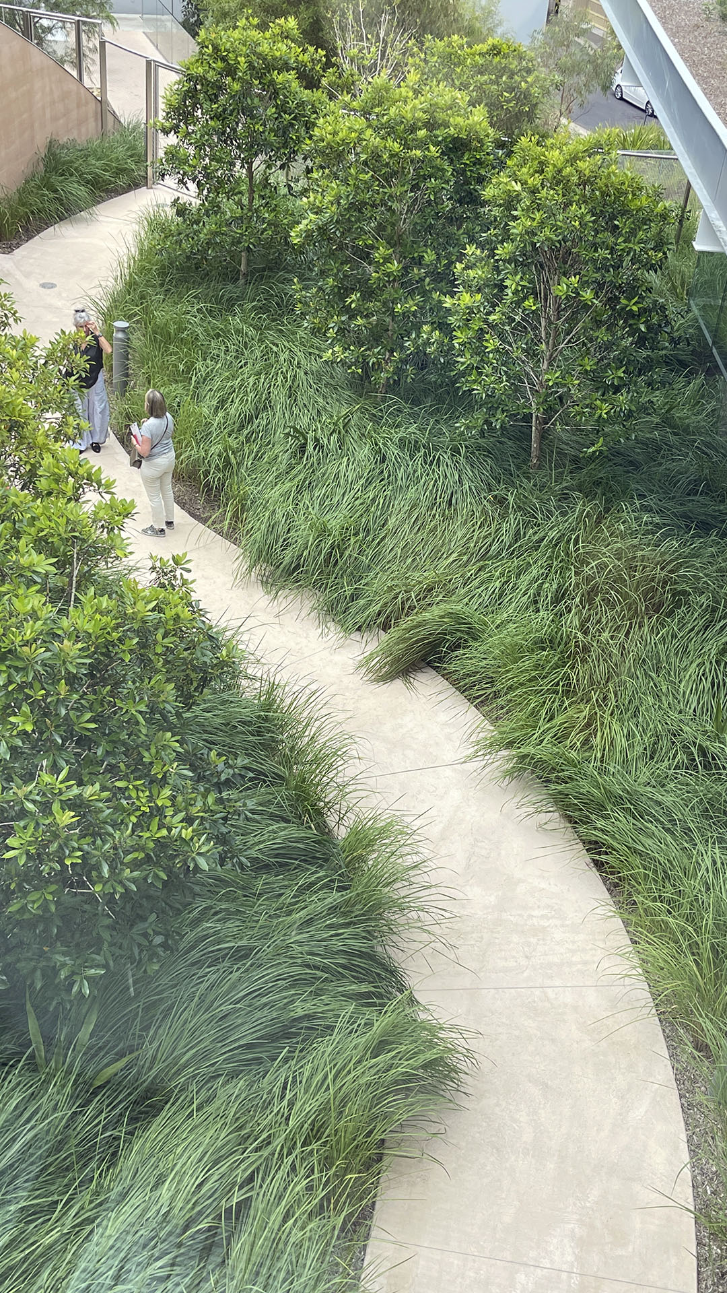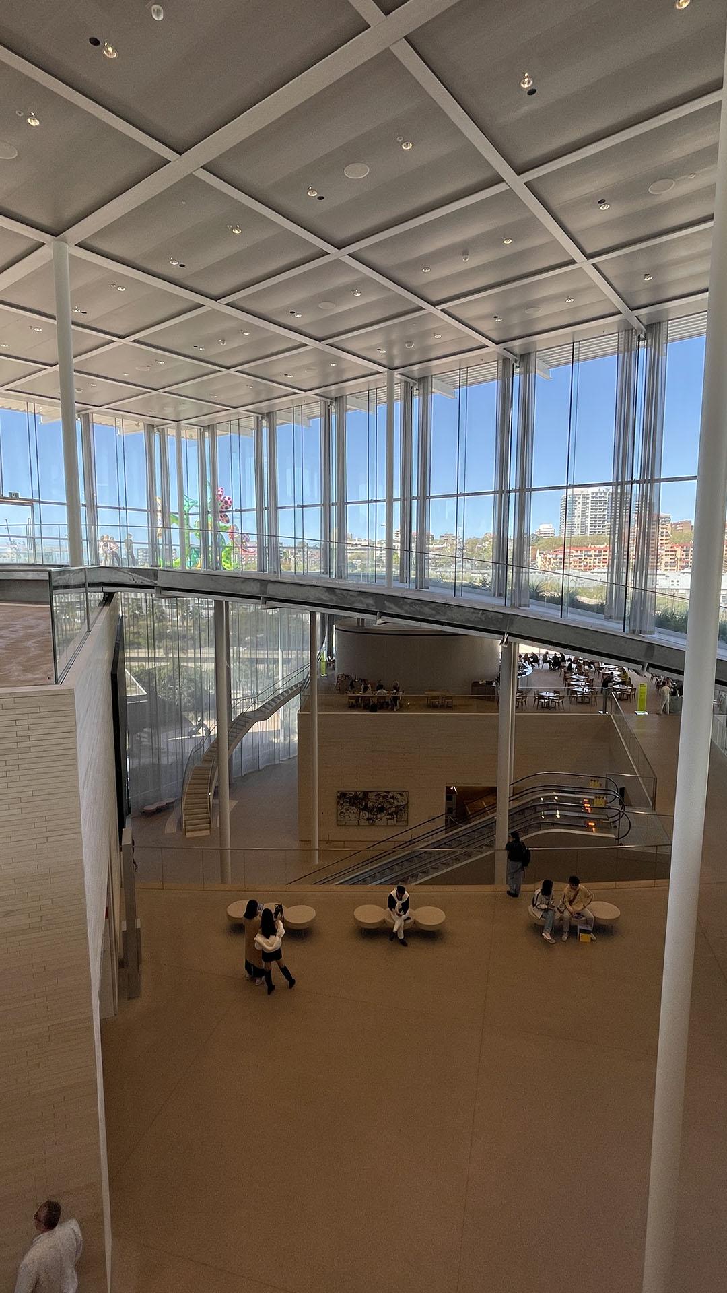Modern, or Innovative?
2024
Project Review
Keywords:
Site Specificity Green Roof Modernism Innovation Landscape Architecture Planting Design
Publication:
Landscape Architecture Australia
Publication Date:
2024
Citation:
Raxworthy, Julian. “Sydney Modern.” Landscape Architecture Australia, no. 181 (2024): 62–69.
Download Citation:
Right click to download RIS file (Zotero or Endnote)
What is "innovation" in landscape architecture? With so much new digital technology and innovation seemingly everywhere, could it be that innovation is actually a rediscovery of the old, or reframing the new in a way connected with place? This article reviewed McGregor Coxall's landscape at the Sydney Modern project at the Art Gallery of New South Wales, by SANAA for an edition of Landscape Architecture Australia dedicated to "innovation".

Sydney has a new art gallery, the Sydney Modern. By calling the new wing of the Art Gallery of New South Wales (AGNSW) “modern,” the AGNSW is distinguishing the new from the old, drawing on art historical terms. Reviewing a project that calls itself “modern” in an issue dedicated to “innovation” begs inquiry into the two words, which pivot around time. As adjectives used to describe something, the Oxford English Dictionary defines “modern” as “relating to the present or recent times as opposed to the remote past” (my emphasis), and “innovative” as “featuring new methods (or) advanced and original.” Modern architecture and landscape architecture in the 20th century defined itself both ideologically, on the basis of its rejection of the past, and technologically, on its methods and technologies that were novel or new. Located nearby Sydney Harbour – adjacent to the Royal Botanic Garden and sited on the eastern edge of the Domain that falls away to Woolloomooloo – Sydney Modern sits in a historically and ecologically rich site, the key “innovation” of the project being the use of horticultural technology to embed the project in its site and engage its context. The expanded campus of the AGNSW features the original sandstone gallery building with a tasteful new forecourt by Kathryn Gustafson (of Gustafson Guthrie Nicol) and the new Sydney Modern building by SANAA and Architectus with a suspended landscape – almost completely on roofs and over roadways – by McGregor Coxall. One of the most commonly used photographs of the Sydney Modern is an aerial oblique image that shows a series of large architectural masses sprawling – perhaps tumbling – down the slope. However, this view of the project confuses, rather than clarifies its site operation, since from my on-the-ground experience of navigating the many circulation routes through and around the building, it was difficult to separate the building and the landscape from each other. A project designed in section as much as in plan, Sydney Modern creates a new site, its entrance a land bridge over the Eastern Distributor that spans a deep cut in Sydney sandstone. Starting with the entry plaza topped with a polycarbonate canopy, scale is immediately revealed as a plaything for the project, the large figures of Francis Upritchard's Here Comes Everybody stooping to fit beneath the roof. On entering the building, the strategy becomes clear: pavilions below roofs, on terraces that span inside and outside and step dramatically down the slope. It is a breathtaking and exhilarating experience where the site seems elusive – glimpsed and eluded to, but never completely revealed. As the medium that negotiates the building’s relationship to, in and as site, the landscape strategy is pervasive, but subtle, not itself a visual focus of the project. Instead, the design team has crafted the circulation to create connections to the project’s context, while planting is used to clothe the building structure and weave it further into the site. The resulting landscape-building extends tentacle-like into its context, with pedestrian access around the gallery on both its north and south sides linking down the slope to Woolloomooloo. Indoor spaces merge into outdoor spaces as one moves through the site, carried along escalators, stepping through doorways and onto terraces framed by vegetation. That these relationships are mostly visual reveals an inherent contradiction between the gallery’s securable interior and visually interrelated exterior that is continuous, but tantalisingly inaccessible. The majority of the landscape for Sydney Modern comprizes green roof, a key technical technology of the project’s delivery and integration with site. Reflecting the word "modern" in the title of the project, it’s interesting to note that SANAA and Architectus’s building features a number of Le Corbusier's "Five Points of Architecture": pilotis (columns), an open floor plan and façade, and, notably for landscape, a roof garden. It’s interesting to note that green roof technology still feels innovative today, some 100 years after Corb’s original essay, despite now comprising a ubiquitous and common technology in urban greening. With the requirement to waterproof an interior and provide soil for plants, the core roof section for today’s green roofs remains essentially unchanged since Modernism: a waterproof membrane with drainage cell on top that is separated from the growing media above it by a geotextile and is finished with a hardwood mulch. The Sydney Modern building features thin columns and tall volumes, thus minimizing weight on the roof was vital and soil depth for growing plants was limited to 150mm throughout. Working with soil consultants SESL, a specific light-weight soil medium for on-slab planting was developed using low density minerals. This potting mix provided a guaranteed wet density and allowed for consistent loading for engineering performance. The minimal soil depth necessitated a planting strategy that emphasized fibrous, shallow root systems, which lead in turn to grasses comprising the core planting palette. To preserve as many of the trees adjacent to the site as possible, the design team opted for a selection of predominantly Sydney sandstone species. Erring on the side of performance in plant selection and taking (on the whole) a mass planting approach has created a lush field of grasses on the building’s roofs and well-developed beds on the building’s edges that manage to blend the structure’s architectural bulk into the adjacent streetscape in an easy and unselfconscious way. Landscape is always a risky proposition because it features a collection of individual organisms that don’t always perform as predictably as inorganic materials. Indeed, this is what makes landscape so interesting, albeit also inducing nail-biting, and it is here where innovations in horticultural technology has the potential to enable new relationships to site. By contrast with the “high tech” technology that arose during Modernism, at Sydney Modern, the landscape innovation resides in cultivating the very site relationships that Modernism denied. By combining Modern green roof technologies with innovative planting methods, the designers of Sydney Modern have created a new space for art that is embedded in its site and its adjacent natures.



Reflection:
Perhaps too recent to reflect, however this article really sought to question if something called "modern" can be innovative, and in fact if the current idea of "innovation" really offers anything new to the earlier innovations of Modernism. This writing approach reflects an interest in placing ideas in the historical continuum of landscape architectural ideas (December, 2023).
Links:
JULIAN RAXWORTHY
Landscape Architect
Project Name:
Sydney Modern
Location:
Art Gallery Rd, Sydney NSW 2000
Designer:
McGregor Coxall & Gustafson Guthrie Nichol (landscape architects) SANAA with Architectus (architects)
Client:
Art Gallery of New South Wales
Date Completed:
December 2022